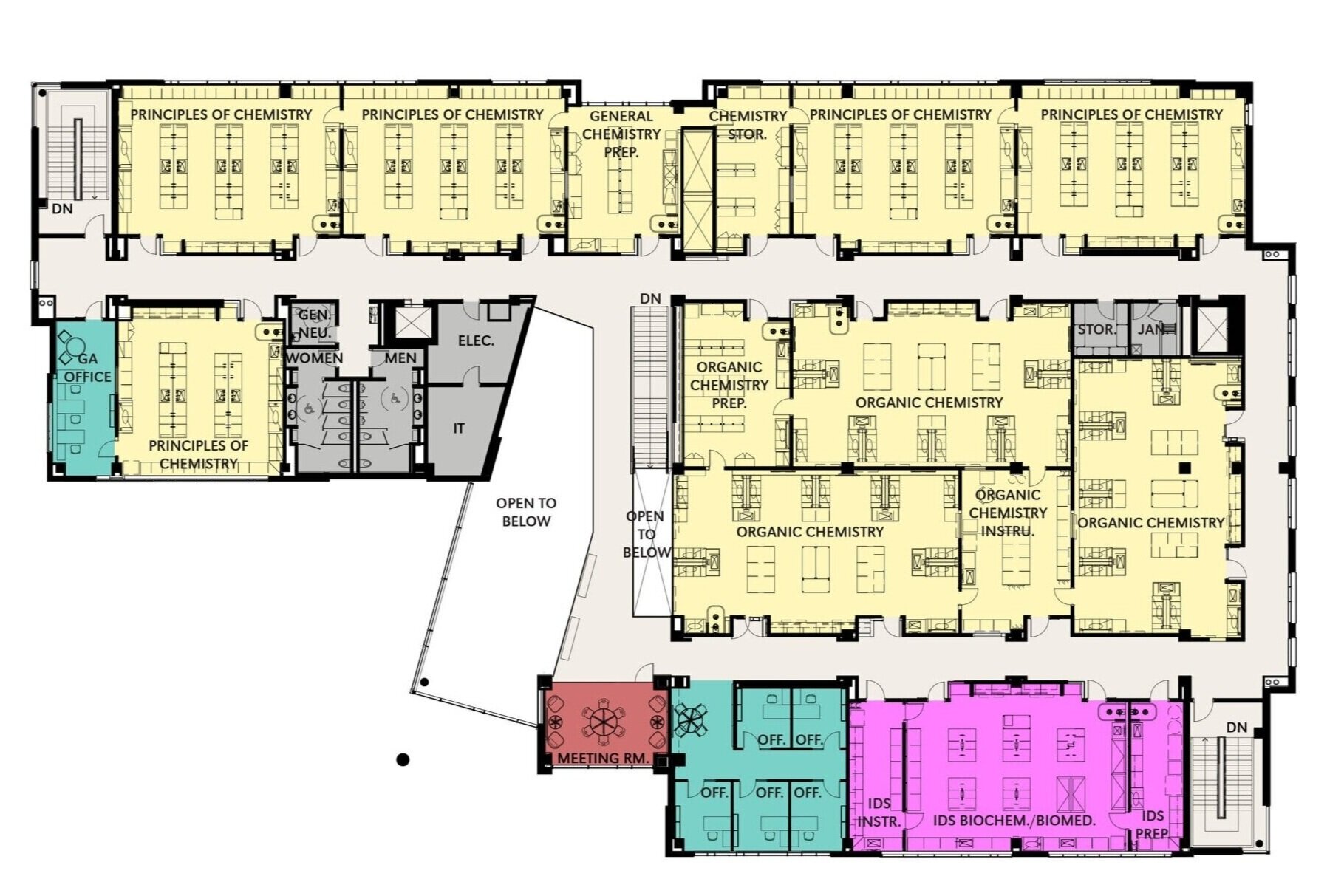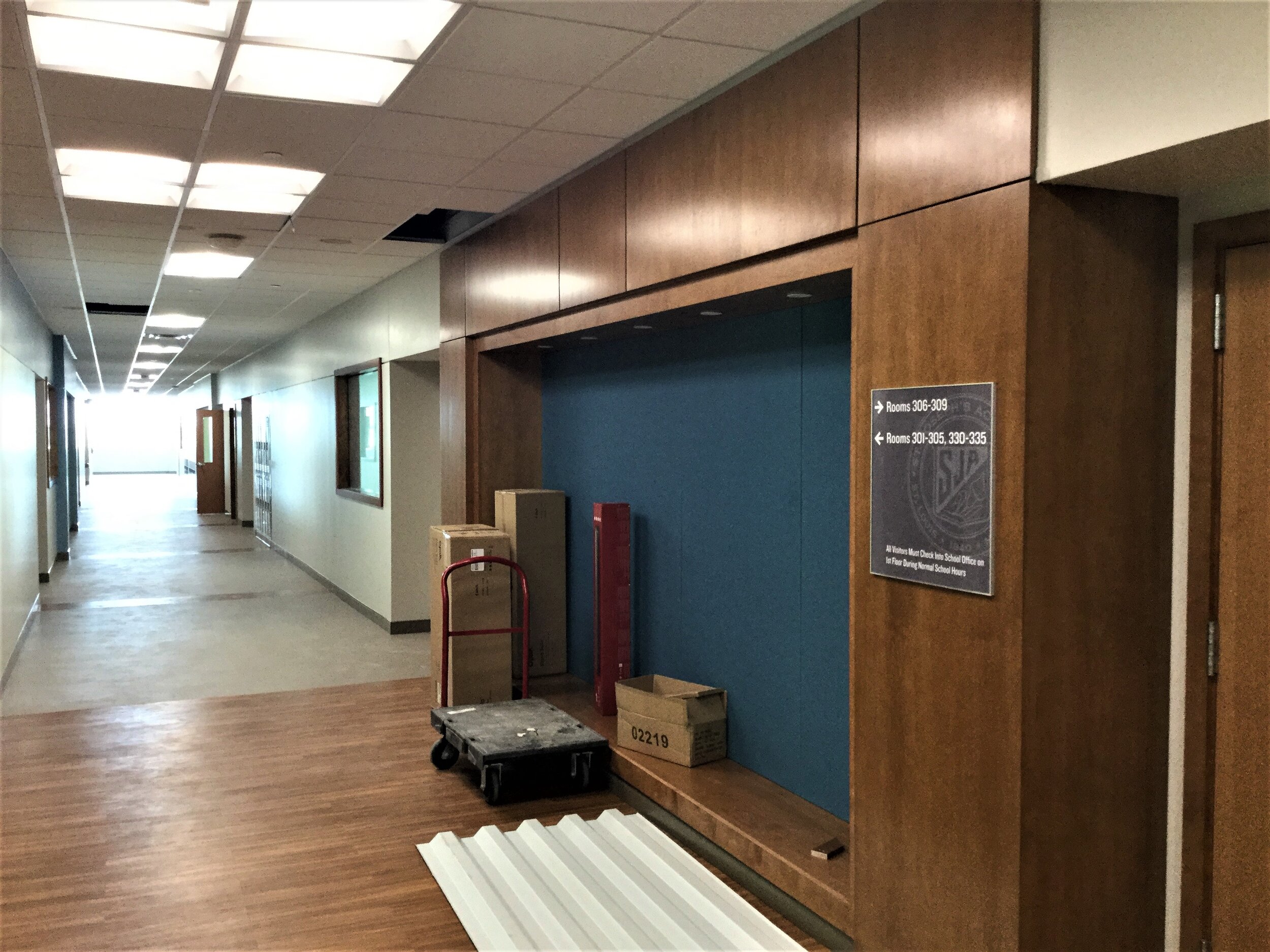Science Related Projects
St. Louis University’s New ISE Building
The 90,000 s.f. Interdisciplinary Science and Engineering Building is a three story structure housing teaching lab spaces to support bioinformatics, biology, biomedical engineering, chemistry, neuroscience and computer science courses that support all science, engineering, nursing and health science majors at SLU.

First Floor

Second Floor

Third Floor Plan

Chemistry Teaching Lab

Entry View

Lobby View

5 G Research Lab

Chemistry Teaching Lab

Collaboration

Engineering Research

Main Lobby

Media Wall
Credits
Hastings + Chivetta Architects. , BSI Construction, Bernhard TME (MEFP design criteria) , RFD - Research Facilities Design (lab consultant)
St. Josephs’ Academy Renovation
This project began as a STEM/ Art renovation of 1-1/2 floors and grew into a full three floor renovation during construction. New mechanical systems, sprinkler systems, lighting, exterior windows, finishes, doors and hardware, casework and all new lab equipment and furniture were included.


New Reception/ Admissions

3D Art

3D Art

Existing Chemistry

New Chemistry Teaching Lab

Existing Exterior View

New Exterior View

View of Existing Corridor

View of Renovated Corridor
Credits
Hastings + Chivetta Architects, BSI Construction, Northstar (Project Management ) McClure Engineering provided Design Build criteria
Sr. Project Architect - A design build project
Gustavus Adolphus College- Nobel Hall Expansion & Renovation
Gustavus Adolphus College is a liberal arts school located in St. Peter, MN. The $ 75 million STEAM project includes the renovation of the current 90,000 SF Nobel Hall and expansion of an additional 90,000 SF. One unusual aspect is the expansion includes a Black Box Theatre and all necessary support .




Credits
Hastings + Chivetta Architects, Kraus-Anderson Construction, LKPB Engineers ( MEFP) Fink Roberts & Petrie, Inc. Structural Engineers, RFD - Research Facilities Design- lab consultant, Schuler Shook, Theatre Planners/ Lighting Designers